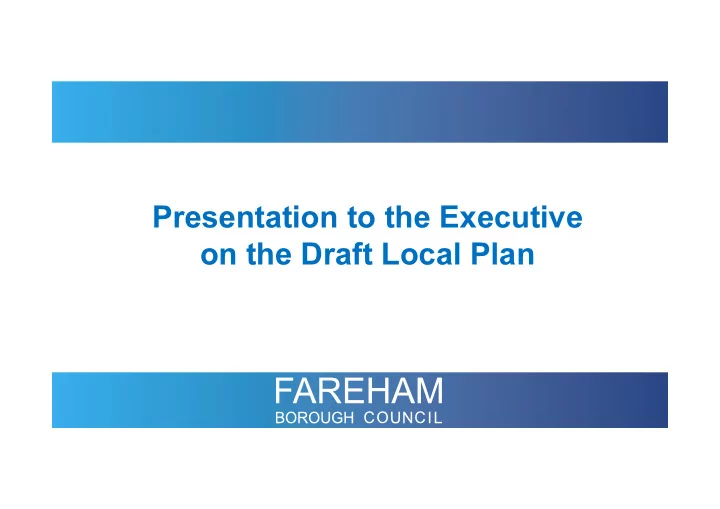

Presentation to the Executive on the Draft Local Plan B
This (Draft) New Plan - Topics • Covers Period 2011 to 2036 Welborne continuation through to 2036 � Rest of Borough extended from 2026 to 2036 � • What OAHN requirement is for this period • What sites have been submitted for consideration • What sites are proposed to be allocated • What policies to guide and control • What is overall process for the new plan B
Look At The Requirement Numbers Houses Employment OAHN Requirement 11,300 130,000 sq.m Welborne contribution to 2036 3,840 35,030 sq.m Rest of Borough - Completions 1,859 8,917 sq.m Rest of Borough – Permissions 1,136 42,400 sq.m Windfall Projection up to 2036 1,320 4,282 sq.m Fareham Town Centre Regeneration Sites 577 0 Local Plan Part 2 allocations (retained) 208 28,200 sq.m Proposed new brownfield allocations 118 0 To Find From New Greenfield Sites 2,242 11,171 sq.m B
Draft Plan Preparation Steps • Site identification • Site assessment • Planning development strategy • Preferred sites for allocation • Supporting strategic and function specific policies B
Site Identification • Call for sites Any site can be submitted with indicated use � Statutory requirement to ask for site submissions � • More than 200 sites assessed Would yield circa 12,700 houses � Would yield circa 143,000 sq.m. employment � B
Sites Assessed B
Site Assessment Process • All submitted sites are assessed to determine their developability • This process (known as the Strategic Housing Land Availability Assessment - SHLAA) does not determine whether a site should be allocated for development within the Draft Local Plan • The factors taken into account when determining developability include; highways access, landscape sensitivity, flood risk, ecological sensitivity/ designations, accessibility (to services), heritage, contamination. • The assessments are undertaken by Officers and based on evidence and judgement from both internal and external professionals. B
Site Assessment Outcome • 86 housing sites have been assessed for their developability and have been discounted • 93 housing sites and 8 employment sites assessed as developable (note – differing degrees) - would yield circa 5,300 houses and circa 87,000 sq.m. employment space) • 23 sites either too small (below 5 dwellings) or already have receipt of planning permission B
Breakdown of Sites B
Preferred Development Strategy • In order to identify which of the Developable Sites are selected, a Development Strategy is established. • The Development Strategy is informed by the following: � the Sustainability Appraisal; � Ability to deliver infrastructure and community benefits; � Spread of development; � Containment of development (i.e. avoiding further creep); � Speed and diversity of housing delivery; � Settlement coalescence; � Avoiding high sensitivity landscapes. B
Preferred Development Strategy The Preferred Development Strategy aims to achieve: Maximised developable sites in the urban area � Focused on regeneration opportunities in Fareham Town Centre � Focused on larger developable housing sites to achieve better place � making and wider benefits in different areas of the Borough A preference toward those sites that have lower landscape sensitivity � Provide a mix of site sizes (and hence build-out speeds) � A preference toward urban extension sites that provide either a logical � extension to the urban area or a defendable urban edge for the future B
Preferred Site Allocations Housing • Fareham Town Centre 577 • Large Greenfield sites � North and South of Greenaway Lane, Warsash 700 � Southampton Road, Segensworth (Titchfield Common) 400 � Downend Road East, Portchester 350 � Romsey Avenue, Portchester 225 � Newgate Lane South, Peel Common (Stubbington) 475 • In addition, circa 350 houses from smaller greenfield developable sites proposed across the Borough B
Preferred Site Allocations Employment • Extension/Intensification to existing employment allocation: Faraday Business Park, Daedalus 40,000 sq.m � Swordfish Business Park, Daedalus 8,000 sq.m � (Includes up to c. 28,000 sq.m of hangar space) • Extension/Intensification to existing employment area: Standard Way, Wallington 2,000 sq.m � B
Greenfield Allocations B
Supporting Elements of the (Draft) Plan • Strategic Policies • Housing • Employment • Retail • Community Facilities & Open Space • Natural Environment • Design • Infrastructure • Development Allocations • Implementation & Monitoring • Appendices B
Appendices to Executive Report Vital supporting Appendices to the Executive Report are: • Appendix B – Draft Policies Map • Appendix C – Sustainability Appraisal • Appendix D – Habitats Regulation Assessment • Appendix E – Equality Impact Assessment (Page 42 of the Executive Report lists all the various Background Papers that have been used/ referenced in the preparation of the Draft Local Plan) B
Approach to Reviewing the Local Plan B
Anticipated Timeline October 2017 Draft Plan to Executive Autumn 2017 Consultation on Draft Plan To Summer 2018 Adjust Draft Plan to reflect additional evidence / representation Summer 2018 Issue Publication Local Plan and period of Consultation Autumn 2018 Submit Publication Plan plus all representations to Secretary of State Winter 2018/19 Examination in Public Summer 2019 Council Adoption of New Local Plan B
Questions? B
Recommend
More recommend