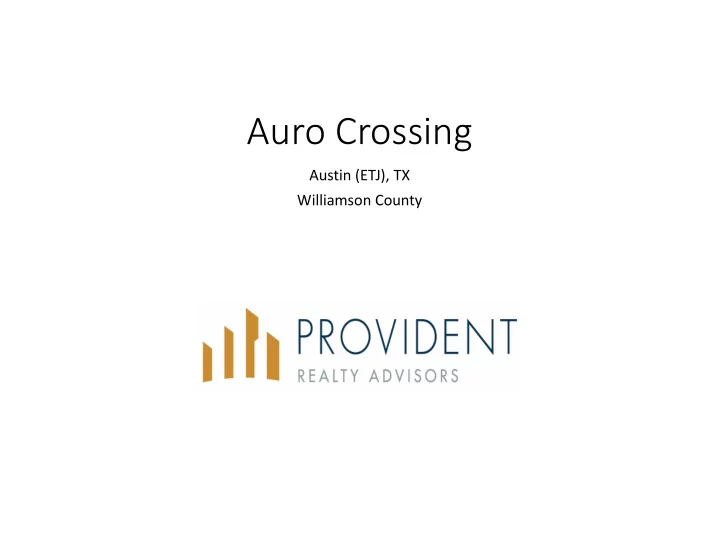

Auro Crossing Austin (ETJ), TX Williamson County
Overview • Location • Community • Residential units • Development team • Support
Location FM1325, between SH45 and CR172 Proposed 256 apartment community for Family • Estimated Total Construction Cost: $36,000,000 • Estimated Total Development Cost: $60,800,000
Proposed Site Plan Family approximately 8.944 acres
Community
Elevation Perspective Family Community: Four 4‐story residential buildings with elevators with one building containing the Clubhouse/Leasing Office. Unit Mix consisting of one, two and three bedroom affordable workforce apartment units. Conceptual Building Elevation
Leasing/Clubhouse Space • Approximately 5,000 sq. ft. Community room with leasing office. • Community room • Pool, BBQ grill and Picnic Area • Laundry facility • Fitness center • Business center • Leasing office with full‐time manager Similar Leasing/Clubhouse
Community Room Full kitchen/lounge space with indoor and outdoor seating. Similar community room completed by the proposed development team.
Community Amenities • Resorty‐style pool • BBQ Grills • Fitness Center (24‐hour use) • Dog Park • Business Center • Game/lounge room • Wi‐Fi cafe • Community kitchen • Green/open space • 24‐hour mail facility • On‐site management staff • Coffee bar
Exterior Stone or Brick and Stucco or Fiber Cement Board exteriors. Upgraded 30 Year architectural shingles. Similar property completed by the proposed development team.
Proposed Unit Mix Number of Unit Size Unit Type Units Target (Square Feet) Net Rent 1B / 1B 28 60% AMI 700 $1,015 2B / 2B 114 60% AMI 950 $1,211 3B / 3B 114 60% AMI 1,200 $1,394 Totals 256 60% AMI 1,034 $1,271
Residential Units
Residential Units 256 unit Family Community • 28 one‐bedroom units at 700 square feet @ $1015 • 114 two‐bedroom units at 950 square feet @ $1211 • 114 three‐bedroom units at 1,200 square feet @ $1394 • Full Stainless Steel Kitchen with Energy‐Star Appliances • Ceiling Fans in Living Rooms and Bedrooms • Washer/Dryer connections or Washer/Dryer provided • Window Coverings • Carpet and Vinyl Plank Flooring • Stone countertops
Development Team
Development Team Developer: Provident Realty Advisors, Inc. Architect: BGO Architects General Contractor: PRA Construction, LP Property Manager: CF Real Estate Services
Developer • Over 25 years experience developing affordable multi‐family housing. • Developed 38 apartment communities with over 8,500 residential units.
Architect • Founded in 1968 • Designed almost 1 million dwelling units, including student housing, senior living, military housing, and affordable housing • Numerous Awards including Multi‐Family Executive, American Planning Association – Central Texas Chapter, Builder Magazine, National Association of Local Housing Financing Agencies, Austin Apartment Association, Texas Association of Builders, and the National Association of Home Builders.
General Contractor • 32 years experience. • Over 38 apartment communities. • Over 8,551 apartment units. • Over $888,885,567 construction value.
Property Manager • Currently manages over 23,182 apartment units. • 112 apartment communities under management. • Active in several states, including Georgia, Maryland, Florida, Alabama, Tennessee, Kentucky, South Carolina, Michigan, Missouri, Virginia, Washington DC, Texas and Louisiana.
Support
Support • Request a resolution of non‐opposition from the Williamson County Commissioners Court. • Application for tax credit funding will be submitted 8/15/2019. • Once funding occurs, approximate time to start construction would be in the 4Q2019.
Recommend
More recommend