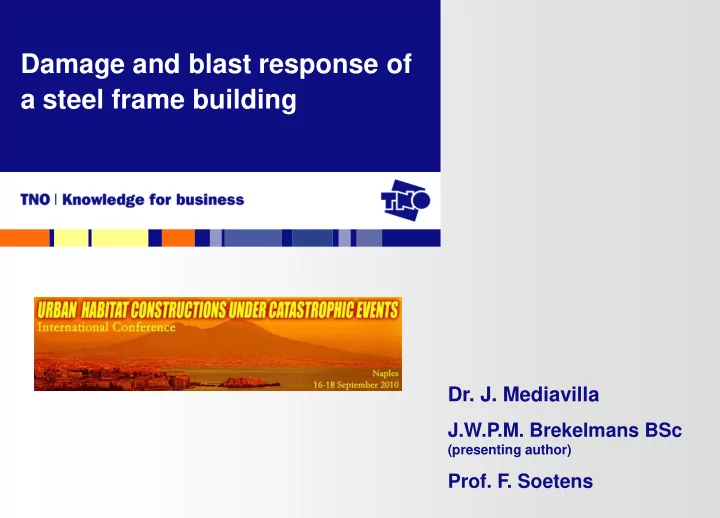

Damage and blast response of a steel frame building Dr. J. Mediavilla J.W.P.M. Brekelmans BSc (presenting author) Prof. F. Soetens
Content presentation • Introduction • Objectives • Problem description / case study • FEM model • Blast loading • Results • Conclusions • Recommendations 2
Introduction • Blast explosive loading of buildings • Steel frame buildings • Finite element modelling • Global versus local failure 3
Objectives Gain insight into the dynamic response and failure of a typical multi-storey frame building under blast loading in order to: 1. assess the type and extent of damage (qualify and quantify) 2. assess the risk of collapse (progressive collapse) 3. design mitigation measures: effective structural designs (redundancy to avoid progressive collapse, bracings), retrofit 4. improve design codes 4
Problem description / case study • Geometry and dimensions of steel multi-storey building • Steel frame dimensioned for typical load combinations, not for blast, without bracing (deep beams and columns), rigid / full strength joints • Floors: steel concrete composite slabs • Facade: glass / reinforced concrete parapet • Blast scenarios considered: 1. Backpack (5 kg) at 1m distance 2. Private car (100 kg) at 10m distance 3. Truck (1000 kg) at 25 m distance 5
Case study: steel frame multistory building 6 x 4500 parapet 4000 Modular Technical ceiling installations column 7200 7200 glass 6
Case study: blast scenarios m (kg of TNT) equivalent distance (m) 5 backpack 1 100 private car 10 1000 truck 25 m d 7
FEM Model • Simulations structural response: nonlinear finite element model, LS-DYNA • Simple blast loading model based on CONWEP • accounts for the angle of incidence of the blast wave • no shadowing or confinement effects • Boundary conditions • foundation: fixed hinges • joints: rigid / full strength • Columns and beams: beam elements • Façade, floor and roof: shell elements • Implicit static analysis → explicit dynamic response ( dead load) → (blast load) • Failure criteria 8
Failure criteria mm 2 mm 2 • Concrete / Reinforcement: strain limit mm 2 • Glass: strength limit mm 2 mm 2 • Steel: strain limit mm 2 9
Blast loading • Theory pressure-time curve for free air blast wave • Pressure contour plots • Pressure points / time history plots 10
Blast load scenario “truck” Pressure contour plots: side-front and side-back Side- 0.026s 0.036s 0.065 s Front Side- Back 11 0.065 s 0.073 s
Blast load scenario “truck” Pressure time history plot 12
Results • Damage to the façade • Damage to the steel structure • Energy absorption • Internal forces • Front column: foundation • Front column: Joint / member • Failure modes 13
Damage to the façade S cenario “truck” t=0.16 s t=0.17 s t=0.19 s t=0.35 s 14
Damage to the steel structure S cenario “truck” Glass: ft=80 MPa plastic strain plot 15
Energy absorption S cenario “truck” Internal energy (concrete parapets already failed) 16
Internal forces Front column: Foundation R dyn = 2,5 times R stat -> possible failure in compression R stat 17
Internal forces Front column: Joint / member Check member failure due to local instability / global failure Check joint failure due to M-N, V interaction 18
Conclusions • FEM modelling suitable → validation of model still needed → avoid tests → parametric studies possible • Correct modelling parapet is crucial in case study • CONWEP → not suitable for short distance blast scenarios • Simple failure criteria have been used → no information about collapse due to instability criteria → no M -N, V interaction of joints and members 19
Recommendations • Further study needed to: • include other failure modes (local instability, load interaction) • investigate global failure / progressive collapse • determine design mitigation measures • Improve FEM modelling for: • short distance blast loading • failure modes • determining lower vibrations modes • Validation FEM model 20
Recommend
More recommend