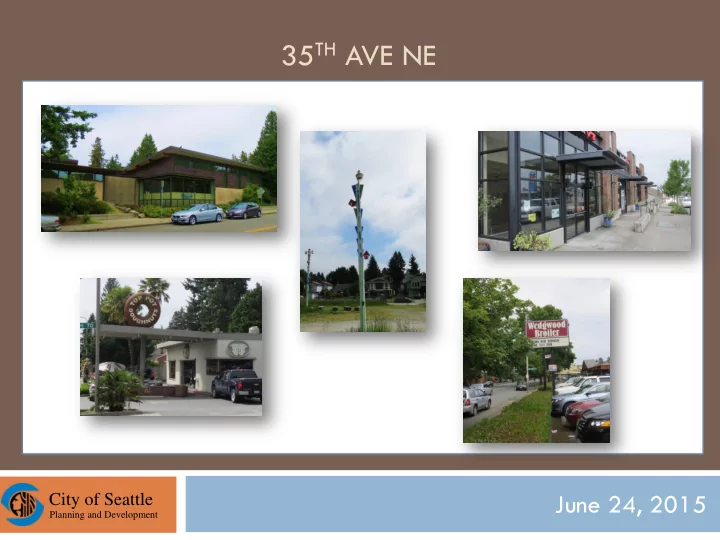

35 TH AVE NE June 24, 2015 City of Seattle Planning and Development
35 th Ave Open House Tonight’s Agenda Future of 35 th Ave Committee introduction (6:00-6:05) DPD overview (6:05-6:15) • What we heard • Possible solutions • What we plan to accomplish tonight • Next steps Open house/comments (6:20-7:30)
Department of Planning & Development Vision & Mission Build a Dynamic and Sustainable Seattle We partner with the community to build and preserve a great city that is: • Safe and sustainable, • Diverse and healthy, • Energizing and supportive
What DPD Does Long range and neighborhood planning Policy development Building & Zoning/Land Use code development Review and approve projects and plans Conduct inspections Issue permits Ensure public safety Oversee the rental registration and inspection program for rental housing
Planning Context Urban Centers (UC) and Urban Villages (UV) are where Seattle focuses the majority of growth/development Wedgwood is in neither an Urban Center nor an Urban Village Analysis for the 2035 Comprehensive Plan update shows significant amount of capacity exists in UC/UV
Why DPD is here tonight City Council directed DPD to evaluate the zoning recommendations included in The Future of 35 th Ave plan Need to hear your thoughts
What DPD has heard so far 35 th Ave lacks good examples of Live/Work units More spaces for retail (restaurants, boutiques, smaller shops) are desired Housing at the street-level may not be the best use of space on 35 th (at the 65 th , 75 th , 85 th , and 95 th nodes) Some existing businesses would like to expand, but can’t due to zoning restrictions • Audubon Society shop one example
What DPD has done so far Recognize Future of 35 th Ave committee’s goals Analyzed Future of 35 th Ave plan recommendations Identified possible solutions to accommodate the following: Interest in additional retail space Limiting live/work at the street-level Provide ability for existing businesses to expand activities Possible solutions are more modest than Future of 35 th Ave plan recommendations
Possible Solutions Pedestrian Designations (P Zones) More Neighborhood Commercial (NC) zones • Allows mixed-use (commercial ground floor, residential above) vs. only residential • Can be the same height as existing Lowrise/residential – 30 feet Increase allowed height of commercial/mixed-use buildings from 30 feet to 40 feet at 75 th • Provide more retail • Provide housing above retail
Possible Solutions – P Zones
Possible Solutions – P Zones Pedestrian Designations Recently added to NE 75 th and 85 th nodes Features: • 80% of the street frontage must be neighborhood serving shops/services • No more than 20% of street frontage can be residential or Live/Work • 13’ Minimum ceiling height for commercial/non- residential space ( Allows for mechanical equipment & venting) • Parking has to be to the rear or within the building
Possible Solutions – P Zones Add Pedestrian Designations to NE 65 th & 95 th nodes (recently added to 75 th & 85 th ) Proposed Pedestrian Zone boundary
Possible Solutions – Mixed Use Lowrise 2 Neighborhood Commercial (LR2) example (NC) example
Possible Solutions – Mixed Use Same height as lowrise residential zone currently allows - 30 feet Allow expansion of street-level commercial activity: • Could provide additional street-level retail Expand residential zones to mixed-use at: • NE 65 th - 68 th • NE 70 th - 73 rd • NE 80 th - 82 nd
Possible Solutions – Mixed Use Change existing lowrise residential to mixed use at NE 65 th - 68 th University Unitarian Church THEODORA
Possible Solutions – Mixed Use Change existing lowrise residential to mixed use at NE 70 th - 73 rd Messiah Lutheran Church
Possible Solutions – Mixed Use Change existing lowrise residential to mixed use at NE 80 th - 82 nd Wedgwood Broiler Audubon Society
Possible Solutions – Mixed Use DPD has requested changes to the Future Land Use map (FLUM) in the Comprehensive plan A change to the FLUM is not a rezone Necessary to allow the areas to be rezoned in the future Currently under review by City Council Could allow for possible change at 3 lowrise residential areas to mixed-use in the future
Possible Solutions – 10’ Height Increase Taller buildings could allow for: • Mix of residential and street-level retail • Additional retail • Additional housing • Already in P Zone
Possible Solutions – 10’ Height Increase Increase the existing Neighborhood Commercial (NC) zone at NE 75 th Ave by 10 feet (NC2-30 to NC2-40)
Height Comparison Future of 35 th Ave Plan Node DPD Public Input No change from existing (30’) 65 th 4-5 stories/40-50 feet 75 th 4 stories/40 feet 40 feet No change from existing (40’) 85 th 5 stories/50 feet No change from existing (30’) 95 th 4 stories/40 feet
Next Steps Take comments through July via email or regular mail DPD will evaluate support for possibilities discussed tonight based on comments If a rezone is pursued, DPD will conduct environmental review and provide a draft of the proposal for review & comment
How You Can Help Us Tonight Ask us questions about our specific proposals for each business district Provide comments • Verbally, DPD will record • In writing on flip charts or survey forms • Electronically via online survey Conclude by 7:30
Recommend
More recommend