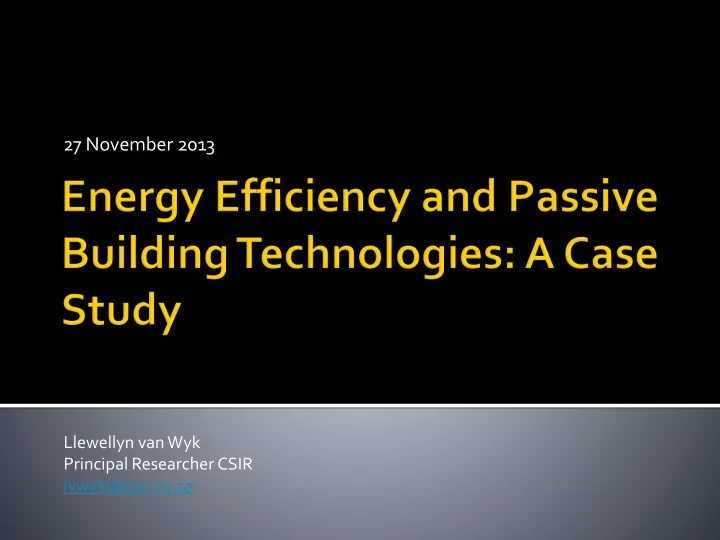

27 November 2013 Llewellyn van Wyk Principal Researcher CSIR lvwyk@csir.co.za
Presentation Structure Building Resilient Human Settlements Building Regulations & Standards: Part X SA climate change projections Way Forward SANS 204 Technology options Conclusion
SANS 10400 Building Regulations and Standards • Chief amendment is the creation of an Environmental sustainability section into the NBR • Part XA is “Energy Usage in Buildings” • Part XB, XC, etc. to follow
SANS 10400 Building Regulations and Standards • Hot water supply • Energy Usage • Design assumptions • Building envelope requirements
SANS 10400 Building Regulations and Standards “Climate data for the certification of UK based • Sets maximum projects energy demand for The use of appropriate climate data is essential to certain buildings per accurately designing a Passivhaus as climate files climatic zone used in PHPP define the boundary conditions upon which all of the thermal modeling calculations are based. BRE has produced 22 regional UK climate • Sets maximum data sets that have been checked and ratified by annual energy the Passivhaus Institut . consumption for These dataset provides Passivhaus designers with same range of data suitable for certification across the UK.” buildings (excludes houses) per climatic zone
SANS 10400 Climate Zones in Regulations
South African Climate Zones Koppen Map
Climate change projections 2001
Climate change projections 2026
Climate change projections 2076
Climate change projections
Way Forward SANS 204 2015…2020…2025… 1 2 3 4 5 6 7 8 Classification Description of Maximum energy consumption kWh/(m².a) of occupancy building Zone of building 1 2 3 4 5 6 A1 Entertainment… 420 400 440 390 400 420 A2 Theatrical… 420 400 440 390 400 420 A3 Places of 420 400 440 390 400 420 instruction A4 Worship 120 115 125 110 115 120 F1 Large shop 240 245 260 240 260 255 G1 Offices 200 190 210 185 190 200 H1 Hotel 650 600 585 600 620 630
Suburban RDP CSIR LFS EPS
Imison System Building Technology Concrete floor slab Galv light steel frame Expanded polystyrene panels Galv steel mesh or woven fabric mat cladding to both sides Fibre reinforced plaster both sides Conventional roof Double glazed doors and windows 40mm polystyrene insulation to roof 100mm polystyrene insulation under slab
External wall total R-value value range from 0.35 – 2.2 (?) Way Forward Roof assemblies total R-value range SANS 204 from 2.17 – 3.7 (?) External wall assembly R- 3.7 Roof assembly R- 1.37
Influence of insulation on comfort levels Technology Options
Influence of insulation on heating and Technology Options cooling loads
Influence of insulation Technology Options Month Hours too hot Hours too cool 744 hours in Jan 744 0 a month Feb 672 0 Mar 744 0 8760 hours in the year April 625 0 May 392 0 6091 hours June 4 0 too hot July 38 0 Aug 298 14 Sept 503 0 Oct 683 0 Nov 644 0 Dec 744 0 Total 6091 14
Technology Options Influence of ventilation Ventilation rate (ACH) Too hot hours ACH ventilation rate of 5 reduces total 5 1501 number of too hot hours from 6091 to 6 1215 1501 7 994 8 873 9 806 10 743 15 582
Building Technologies Heating Load and Cost RDP House heating load of 3,401 kWh/annum at cost of R4081.87 SANS 204 House heating load of 2,127 kWh/annum at cost of R2553.26 BASF House heating load of 277.77 kWh/annum at cost of R566.66
Building Technologies Emissions from Energy Used ESKOM 2011 RDP House emissions = 3,264 .96 kg per kWh of electricity produced kgCO ₂/annum Total area of residential SANS 204 House emissions = building plans approved May 2013 = 584,237 For the year = 7,010,844 sq.m. 1,071 kgCO ₂/annum RDP house = 81,6 kgCO ₂/ sq.m. BASF House emissions = 265 SANS house = 26,77 kgCO ₂/ sq.m. kgCO ₂/annum BASF House = 6,62 kgCO ₂/ sq.m. All new residential building in SA built to this performance standard = 525,673t CO₂ saving
Building Technologies Water Usage from Energy Used ESKOM RDP House water = 4,557 1.34l/kWh SO (sent out) l/annum SANS 204 House water = 2,850 l/annum BASF House water = 371 l/annum
Building Technologies Energy and Water Savings for SA Total square meters of Energy saving = 547 residential building approved for 2013 forecast: 7,010,844 GWh/annum (StatSA) Carbon saving = 525,763 tCO ₂/annum Water saving = 733 Ml/annum
PG Study: Classroom Technology Options Influence of Neopor ceiling insulation
PG Study: Classroom Influence of roof paint Technology Options
Innovative technology Per house National Energy reduction (heating 11.12 GJ 23.3m GJ load) Electricity (SWH) 5840 kWh/annum 12.76b kWh/annum Electricity (PVP) 36 Kwh/annum 75.6m kWh/annum Co2 reduction (SWH) 5,927 kg CO2 eqt/annum 13b kg CO2 eqt/annum CO2 reduction (PVP) 31 kg CO2 eqt/annum 68m kg CO2 eqt/annum
Potential for reducing thermal loads Conclusion Results indicate that ceiling insulation has the greatest potential for reducing thermal loads by up to 31%. The second most effective measure is a combination of 40 mm wall insulation, 150 mm ceiling insulation and a 0.3 roof absorptance leading to a reduction of 30.4%. The third most effective measure is by painting the roof white (0.3 absorptance value) leading to a reduction of 28.9% (See Figure 12). The fourth method is to use a combination of 40 mm wall insulation and 150 mm ceiling insulation that realises a reduction of 28.1%.
Recommend
More recommend