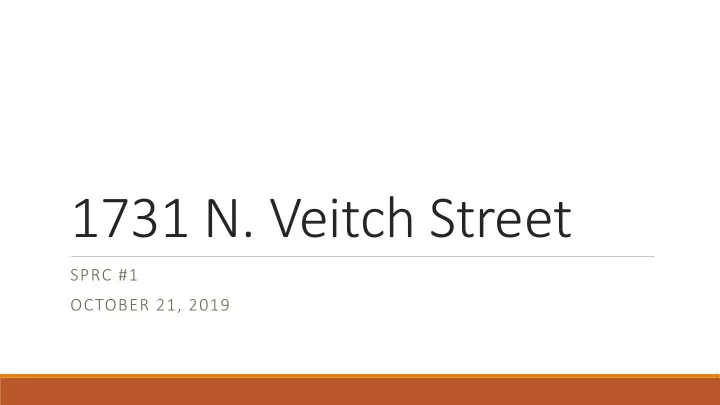

1731 N. Veitch Street SPRC #1 OCTOBER 21, 2019
Background Two Parcels totaling 15,920 square feet (0.37 acre) ◦ Parcel 1- RA7-16 District – 6,444 square feet ◦ Owned by AHC Service Corporation ◦ Open space associated with Colonial Village ◦ Part of Colonial Village Phased Development Site Plan (PDSP) ◦ Governed by Site Plan (SP) #161-4 ◦ Parcel 2 - RA8-18 District – 9,476 square feet ◦ Single Family Home ◦ GLUP Designation - Low-Medium Residential (16 to 36 units per acre)
Proposal Amend Colonial Village PDSP to remove 6,444 square feet Amend SP #161-4 to remove 6,444 square feet Rezone 6,444 square feet from RA7-16 to RA8-18 Site Plan to permit 7 townhouses with modifications
Project Statistics 7 townhouses proposed 19.15 units/acre 28 parking spaces proposed ◦ 14 garage spaces ◦ 14 driveway spaces (for visitors) ◦ No impact to existing parking to serve AHC property 49% coverage
Modifications • Visitor parking to be located in individual driveways • Front Setback Modification to allow 12.9 feet in lieu of 25 feet • Side Setback Modification to allow minimum of 15.3 feet in lieu of 16 feet • Height modification to allow maximum of 41.98 feet • 40 feet permitted • Zoning Ordinance permits modification of up to 75 feet
Overall Density Tabulations Approved Proposed PDSP #161 1,573 units 1,568 units 61.6 acres 61.45 acres 25.54 units/acre 25.52 units/acre Site Plan #161-4 75 units 70 units 2.7 acres 2.55 acres 27.78 units/acre 27.45 units/acre Proposed Rezoning 7 units to the RA8-18 District with Site 0.37 acre (15,920 Plan square feet) 19.15 units/acre
Previous Design Concept
Front from N Veitch
Front from 18th St. N
Rear from N Veitch Rear from Alley
View from N Veitch looking South toward Courthouse
Recommend
More recommend