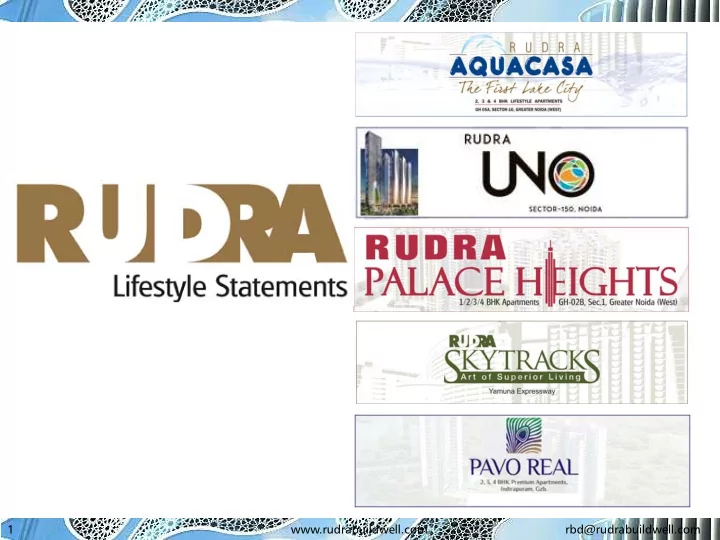

1 www.rudrabuildwell.com rbd@rudrabuildwell.com
Vis isio ion: Rudra stands for reliability in Delivering to aspirations of member of each ch fami amily ly from the ea each ch roof roof of the house it provides and creates wealth for ea each ch ow owner er of the property and ea each ch cha hannel nel pa partner ner involved. Missio Mi ssion: Deliver 20, 20,000 H 000 Hous ouseholds eholds with unique Lif Lifes estyle tyle Sta Statem tement ent by 2020 2020. 2 www.rudrabuildwell.com rbd@rudrabuildwell.com
Welcome To Smart Project in Noida 3 www.rudrabuildwell.com rbd@rudrabuildwell.com
Total Sit al Site e Area Area : : 4.35 Acre 4.35 Acre Gree Green Area Area : : 2 Acre 2 Acre Towers ers : : 3 + One Sig 3 + e Signat ature re No of o of Floor oors s : : G+ G+24 24 ( T T2, 2, T3, T 3, T4 4 ) : : G+ G+32 32 ( T1 1 ) Flat Flats : : 214 ( 214 (Ap Appro rox) Deliv elivery ry in in : : Year ear 2020 2020 Proposed Community Area : 6500 SQ.FT 4 www.rudrabuildwell.com rbd@rudrabuildwell.com
Site The Location Proposed Over bridge to Faridabad Located on Noida-Gr. Noida X-way Quick access to T aj Expressway/through Noida x-way. Approved Metro Connectivity and proposed international airport at Jhevar Night Safari and Formula 1 car Race in close proximity 5 www.rudrabuildwell.com rbd@rudrabuildwell.com
LAYOUT - SECTOR 150 , NOIDA Site 6 www.rudrabuildwell.com rbd@rudrabuildwell.com
SITE PLAN In-Complex Amenities / Features 1. Welcome Entry 2. Entry Plaza 3. Garden Entry 4. Small Plaza 5. Ramp with Trellis 6. Waterbody 7. Sculpture 8. EVA 9. pathway 10.Amphitheatre 11. Halft Basketball Court 12. Cricket pitch 13. Pool 14. Kids Pool 15. Pool Deck 16. Kids Play Area Type T-1, 4Bed, + Servent (3900 Sqft.) T-2, T3 & T4 – 3Bed+Servent (1700 sqft, & 3 Bed (1600 Sqft.) N 7 www.rudrabuildwell.com rbd@rudrabuildwell.com
PROJECT HIGHLIGHT Chip and Put In-Complex Amenities / Features - Modern Living - Gated complex with 24 hour security cover - Picturesque Parks - Ample Power backup - 24 hour water supply - high speed elevators - Rain water harvesting - Ample Parking - Well managed basement parking - Golf Facing Tower 8 www.rudrabuildwell.com rbd@rudrabuildwell.com
8 www.rudrabuildwell.com rbd@rudrabuildwell.com
Super Area 1650 sq.ft. Key Plan TowerT-2, T-3 & T-4 3Bed + 2 Toilet 12 www.rudrabuildwell.com rbd@rudrabuildwell.com
Super Area 1750 sqft. Key Plan TowerT-2, T-3 & T-4 3Bed + 3 Toilet + Study 12 www.rudrabuildwell.com rbd@rudrabuildwell.com
Super Area 3950 Sq.ft. 14 www.rudrabuildwell.com rbd@rudrabuildwell.com
Thank you 15 www.rudrabuildwell.com rbd@rudrabuildwell.com
Recommend
More recommend