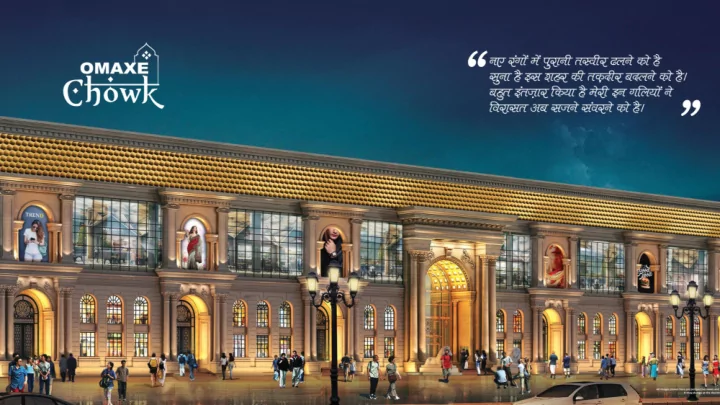

The oldest and busiest market in India • • Historical landmarks attracting tourists from all over the world Business Potential 01 | In 2018, estimated business turnover was more than $400 Billion (approx. Rs. 28 Lakh Crores) and the same is expected to cross $700 billion (approx. Rs. 50 Lakh Crores) by 2020 as per Walmart’s Report Current Footfall 02 | Approx. 6 lakhs to 8 lakhs including tourists on daily basis Existing Business Units 03 | 50,000+ Business Units
now then
Wallet Share of B2C Market in Chandni Chowk Apparel 18% Textile 15% Electronics 12% Jewelry 10% F&B 8% Footware 3% Gifting 2% Others 31% 0% 10% 20% 30% 40%
BHAGIRATH MEENA PALACE JAMA MASJID BAZAAR FATEHPURI MASJID JOHRI BAZAAR Commercial Tourist Hub Destination KINARI BAZAR ANGLO- ARABIC SCHOOL RED FORT PARATHEWALI Food Destination GALI CHAATWALA OLD DELHI RAILWAY STATION GHANTEWALA HALWAI TOWN HALL JALEBIWALA
TOURISM • Development of services for pedestrians. • Ease of access to the walled city and enhanced connectivity to other services of rest of the city This project aims at taking remedial measure to decongest the current mixed traffic congestion and other related issues. HERITAGE Expected Impacts • Safeguarding the immediate surrounds of identified monuments and heritage structures • Will lead to decongestion of market area • Increase tourist footfall, both domestic and foreign DEVELOPMENT • Ease traffic flow, pedestrian, non-motorized as well as motorized Improved heritage structures and surroundings will attract more visitors • • Traffic management to ease circulation. Will help in the growth of local economy – Shops/F&B/Hotels • • Enhancing social infrastructure and open spaces and access to it. Visualization of the Route from Red Fort Visualization of Ghanta Ghar Chauraha
JEWEL TO THE CROWN OF THE REDEVELOPMENT PROJECT
PARKING RETAIL FOOD CAPITAL 2100+ CARS 3.1 LAKH SQ.FT. 1.2 LAKH SQ.FT.
40 PPP 1st New Mega Development model project between in 300 years* OMAXE & North DMC 7x 4.5 2021 ACRES of largest development More Footfall than any other mall possession by in Chandni Chowk in Delhi-NCR, calculated December on leasable area*
2 ND FLOOR B3, B2 & B1 Parking Retail-cum-Food Terrace Multi purpose public space for Court GF & 1 ST FLOOR events Retail 3 RD & 4 TH FLOOR Parking
OMAXE CHOWK ARCHITECTURE & DESIGN COMPOSITE 22-METRE TALL STEEL STRUCTURE 500 FT. LONG OPENING on 100 Ft. H C Sen Marg 7 GATES/ALLEYS for Entrance & Exit MUGHAL, INDIAN & BRITISH Inspired Architecture & Interiors
ARTISTIC VIEW - FRONT ELEVATION
As per new Traffic Circulation Plan, All vehicles will lead to Omaxe Chowk Approx. 10 minutes from Located next to OLD DELHI RAILWAY CHANDNI CHOWK METRO STATION STATION Opposite Gurudwara Approx. 10 minutes from SIS GANJ SAHIB JI RED FORT Assembly Point for Located on the 100 ft. H C SEN MARG TOURIST BUSES OMAXE CHOWK LOCATION HIGHLIGHTS
Smart Parking 2 Nos. Car Lifts Tourist Bus Green Building Vertical Green Smart Water & Waste 15 Nos. Management Parking Certification Walls Recycling System Passenger Lifts System Escalators Automated Building Multiple ATMs State-of-the-Art 8m & 5.5m wide Valet Parking Centrally for all Floors Management System Security corridors for easy Air-conditioned circulation OMAXE CHOWK PROJECT FEATURES
Mall management and promotion to be 01 | Dedicated Loading unloading bay 06 | done in association with reputed agencies Omaxe Chandni Chowk will participate in 02 | Bank & Secure Vault Facility for 07 | International Fairs to boost exports Money Management Google mapping & 3D video shoot 08 | Online Ecommerce for each retail outlet to 03 | cater to International and Domestic Demand 04 | 15 ft. ceiling height in Each shop 09 | 24X7 Business Hour Potential 05 | World class Facility Management 10 | Mix of Lease based & Ownership Model of the building
Issues with conventional shops Advantages of Omaxe Chowk
1200 Redevelopment started in Year 2010 o Post Development & completed by Year 2016 1000 1050 Negative demand in the Year 2010 o 800 Currently vacancy is ALMOST NIL o RENT (in INR) 600 550 400 Pre Development 200 0 2008 2010 2012 2014 2016 2018 2020 YEAR Source : CBRE Report
GALLERY RENDERINGS
RENDERING OF INTERIORS
RENDERING OF TERRACE
GALLERY CONSTRUCTION UPDATE
UPDATE
ABOUT OMAXE As one of India’s leading real estate companies, Omaxe prides itself on transforming the landscapes of 27 cities across 8 sta tes of the country. Our Integrated and Hi-Tech Townships, Group Housing, Shopping Malls, Office Spaces, SCOs and Hotel Projects represent a diversified project portfolio that is leading the nation towards the future, without sacrificing the wisdom of the past. With approximately 117.63 million sq. ft. of delivered space in real estate as well as construction contracting, we are spearheading 21 real estate projects from Residential to Commercial. Over the last three decades, Omaxe has carved a niche in real estate through a range of projects customized to the needs of cost-conscious consumers across Tier-II & III cities. We are known for landmark projects and engineering marvels. And we are remembered for our commitment to transparency, quality, cutting-edge technology and social responsibility. Our ever-expanding footprint across Uttar Pradesh, Punjab, Haryana, Uttarakhand, Rajasthan, Delhi and Himachal Pradesh is testament to our ability to stay miles ahead of customer expectations. No wonder, India trusts Omaxe to transform its dreams into reality.
THANK YOU This Project is owned by Omaxe Heritage Private Limited GSTIN: 07AAGCA7640H1ZO RERA No.: DLRERA2019P0005 REGISTERED & CORPORATE OFFICE : Omaxe House, 10 L.S.C., Kalkaji, New Delhi – 110019 SITE ADDRESS : Multilevel Car Parking, Gandhi Maidan, Chandni Chowk, New Delhi – 110006 FOR LEASING, PLEASE CONTACT : Ms. Nisha Sareen : 99999 99464 | Mr. Ankur Gupta : 97118 00850
www.omaxe.com
Recommend
More recommend